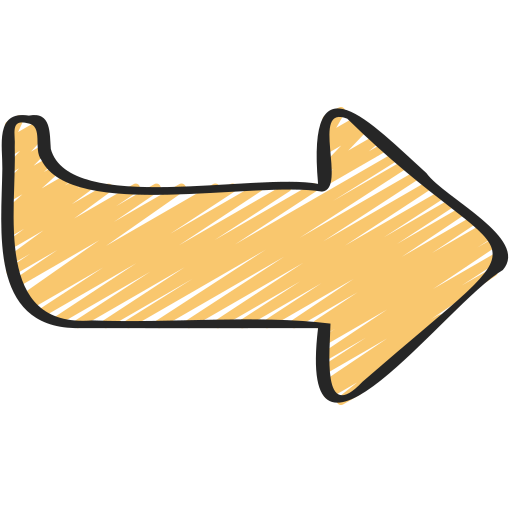 Scan to CAD Services
Scan to CAD Services
Welcome to Work4Tec's Scan to CAD services! Experience the seamless transformation of physical spaces into precise digital models with our cutting-edge scanning technology. Our Scan to CAD services meticulously capture every detail of your environment, delivering accurate and high-quality CAD models ready for your design and engineering needs. Whether you're renovating existing structures, documenting historical sites, or planning new developments, our team ensures unparalleled precision and efficiency in converting scan data into CAD files. Explore our comprehensive Scan to CAD solutions tailored to meet your project requirements. Elevate your design process with our Scan to CAD services today!
 CAD Conversion Services
CAD Conversion Services
Welcome to Work4Tec's CAD Conversion services! Our expert team specializes in transforming various file formats into CAD files, ensuring seamless integration into your design workflow. Whether you have hand-drawn sketches, PDFs, or raster images, we convert them into accurate CAD drawings that meet your specifications. From architectural plans to mechanical diagrams, our CAD Conversion services cater to diverse industries and project requirements. We prioritize precision, efficiency, and timely delivery, empowering you to leverage CAD technology to its fullest potential. Experience hassle-free CAD conversion with Work4Tec and enhance your design capabilities today.
 Architecture/MEPF drafting Services
Architecture/MEPF drafting Services
Discover Work4Tec's Architecture/MEP Drafting services, where precision meets innovation. Our experienced team specializes in creating detailed architectural and MEP (Mechanical, Electrical, Plumbing) drawings that adhere to industry standards and client requirements. Whether you need floor plans, elevations, sections, or MEP layouts, we deliver accurate and high-quality drafting solutions tailored to your project needs. With a focus on efficiency and collaboration, we ensure seamless communication throughout the drafting process to meet deadlines and exceed expectations. Elevate your projects with Work4Tec's Architecture/MEP Drafting services and experience excellence in every detail.
 Architectural Millwork Drafting Services
Architectural Millwork Drafting Services
Work4Tec offers specialized Architectural Millwork Drafting services to bring your custom cabinetry, furniture, and woodwork designs to life. Our team creates precise, detailed shop drawings that accurately reflect your design intent, ensuring flawless execution during fabrication and installation. We work closely with architects, designers, and contractors to produce detailed plans, elevations, sections, and 3D views of all millwork components. Our drafting services streamline the manufacturing process, reduce material waste, and ensure that every piece fits perfectly within the overall design. With Work4Tec, you can trust that your architectural millwork projects will be executed with precision, craftsmanship, and attention to detail.
 Scan to CAD Services
Scan to CAD Services
Welcome to Work4Tec's Scan to CAD services! Experience the seamless transformation of physical spaces into precise digital models with our cutting-edge scanning technology. Our Scan to CAD services meticulously capture every detail of your environment, delivering accurate and high-quality CAD models ready for your design and engineering needs. Whether you're renovating existing structures, documenting historical sites, or planning new developments, our team ensures unparalleled precision and efficiency in converting scan data into CAD files. Explore our comprehensive Scan to CAD solutions tailored to meet your project requirements. Elevate your design process with our Scan to CAD services today!
 CAD Conversion Services
CAD Conversion Services
Welcome to Work4Tec's CAD Conversion services! Our expert team specializes in transforming various file formats into CAD files, ensuring seamless integration into your design workflow. Whether you have hand-drawn sketches, PDFs, or raster images, we convert them into accurate CAD drawings that meet your specifications. From architectural plans to mechanical diagrams, our CAD Conversion services cater to diverse industries and project requirements. We prioritize precision, efficiency, and timely delivery, empowering you to leverage CAD technology to its fullest potential. Experience hassle-free CAD conversion with Work4Tec and enhance your design capabilities today.
 Architecture/MEPF drafting Services
Architecture/MEPF drafting Services
Discover Work4Tec's Architecture/MEP Drafting services, where precision meets innovation. Our experienced team specializes in creating detailed architectural and MEP (Mechanical, Electrical, Plumbing) drawings that adhere to industry standards and client requirements. Whether you need floor plans, elevations, sections, or MEP layouts, we deliver accurate and high-quality drafting solutions tailored to your project needs. With a focus on efficiency and collaboration, we ensure seamless communication throughout the drafting process to meet deadlines and exceed expectations. Elevate your projects with Work4Tec's Architecture/MEP Drafting services and experience excellence in every detail.